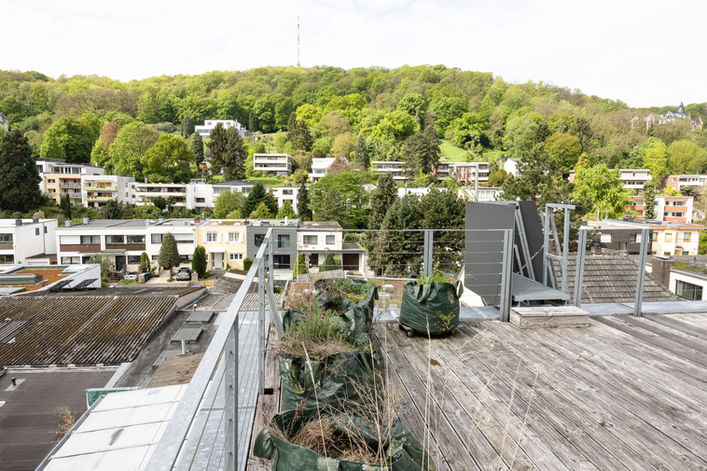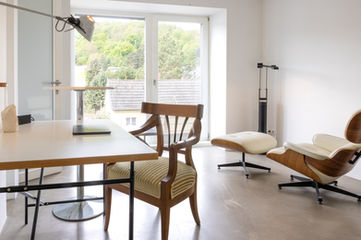
Urban elegance meets nature –
climate-resilient living and working in a distinguished setting
A unique blend of urban heritage and contemporary design: a distinguished townhouse and a converted industrial hall with sweeping views of Bonn’s Venusberg – fully and sustainably renovated.
Preis auf Anfrage
Stilvoll wohnen und arbeiten – in einer einzigartigen Immobilie in Bonn-Kessenich.
Dieses außergewöhnliche Ensemble aus einem liebevoll kernsanierten Vorderhaus von 1910 und einem modernen Hinterhaus bietet auf ca. 450 m² vielfältige Nutzungsmöglichkeiten – ideal für Familien, Kreative, Freiberufler, Unternehmer oder Investoren.
Die hochwertige Ausstattung, ein durchdachtes Energie- und Wasserkonzept sowie die zentrale Lage machen diese Immobilie zu einer seltenen Gelegenheit in Bonn und der Umgebung.
Flächenaufteilung Stadthaus:
- Wohnfläche: ca. 338 m2 (7 Zimmer, 3 Bäder, 1 Gäste WC), davon eine Einliegerwohnung mit
ca. 35m2
- Nutzfläche: ca. 34 m2 (Keller)
Flächenaufteilung Hinterhaus:
- Wohnfläche: ca. 29,5 m2 (Einliegerwohnung)
- ca. 117,0 m2 zur gewerblichen Nutzung / Büro etc. oder als Wohnraum zu nutzen, bisher als Ausstellungsraum für zeitgenössische Kunst genutzt

Highlights
> Approx. 450 m² of living and working space
> 11 rooms, including 2 separate apartments
> 4 bathrooms and 1 guest WC
> 2 rooftop terraces and a landscaped courtyard
> Plot size: 599 m²
> Two separate buildings:
- Front house (built in 1910, extensively renovated
in 2010/11)
- Rear building (built circa 1970, renovated in
2010)
> Sustainable energy supply with geothermal
heating
> Energy rating A+
> Carport with photovoltaic system, wallbox, andbattery storage
> Quiet location in a central neighborhood
> Ideal for living and working, multi-generationalliving, or (partial) rental

Architectural design concept
The building complex was comprehensively restructured, gutted, and redesigned in 2010–2011 by the renowned firm DGJ Architekten, from Frankfurt/Main.
The focus was on a consistently sustainable energy concept without fossil fuels, as well as reducing fresh water consumption through the use of rainwater. The design follows principles of sustainability and respects the local context.
The east facade facing Mechenstraße was deliberately kept closed to avoid energy loss through large windows on the shaded street side while ensuring maximum privacy from the public space. The calm, anthracite-colored facade design integrates discreetly yet confidently into the heterogeneous neighborhood.
In contrast, the west facade facing the Venusberg is almost entirely glazed—with floor-to-ceiling windows that create a seamless connection to nature.
























